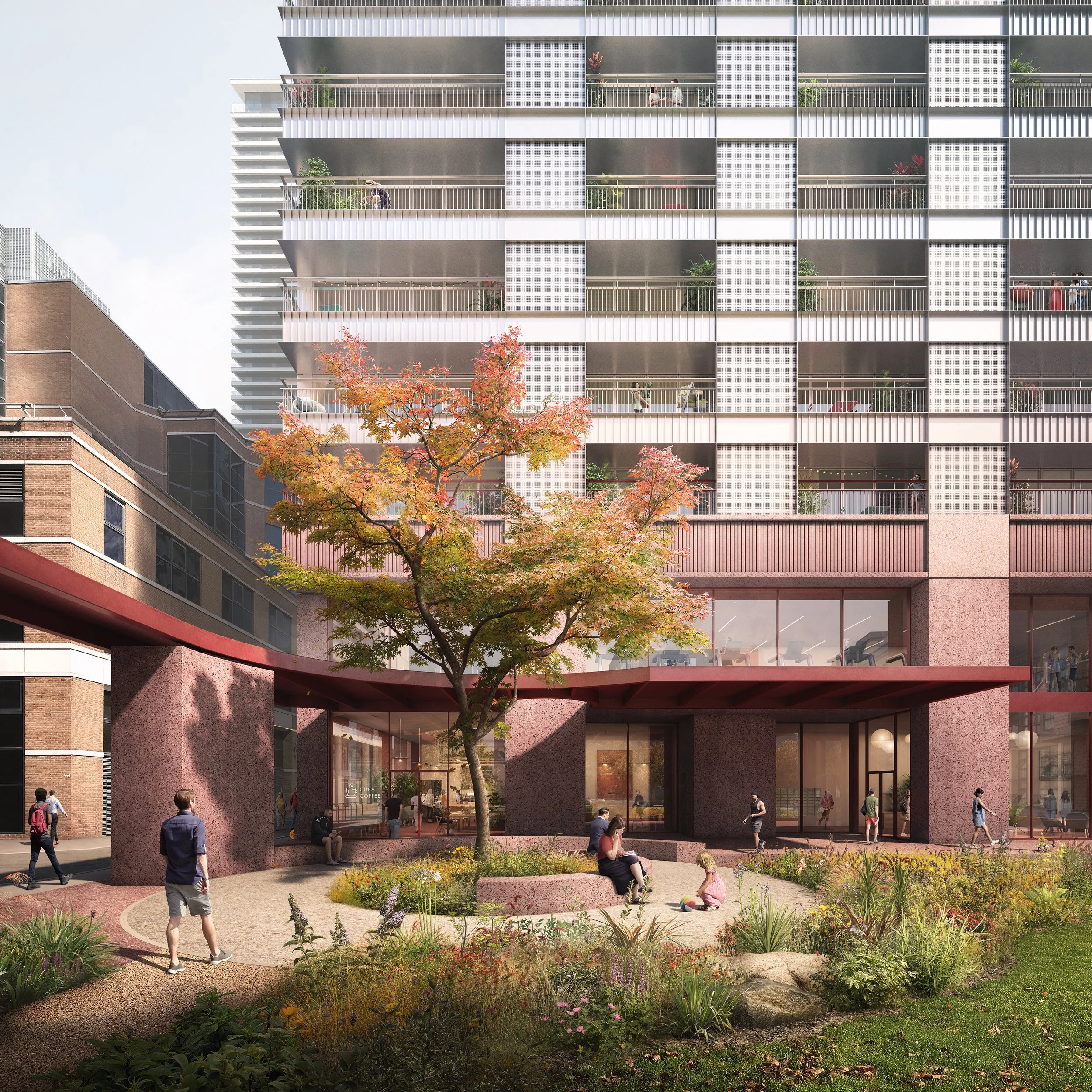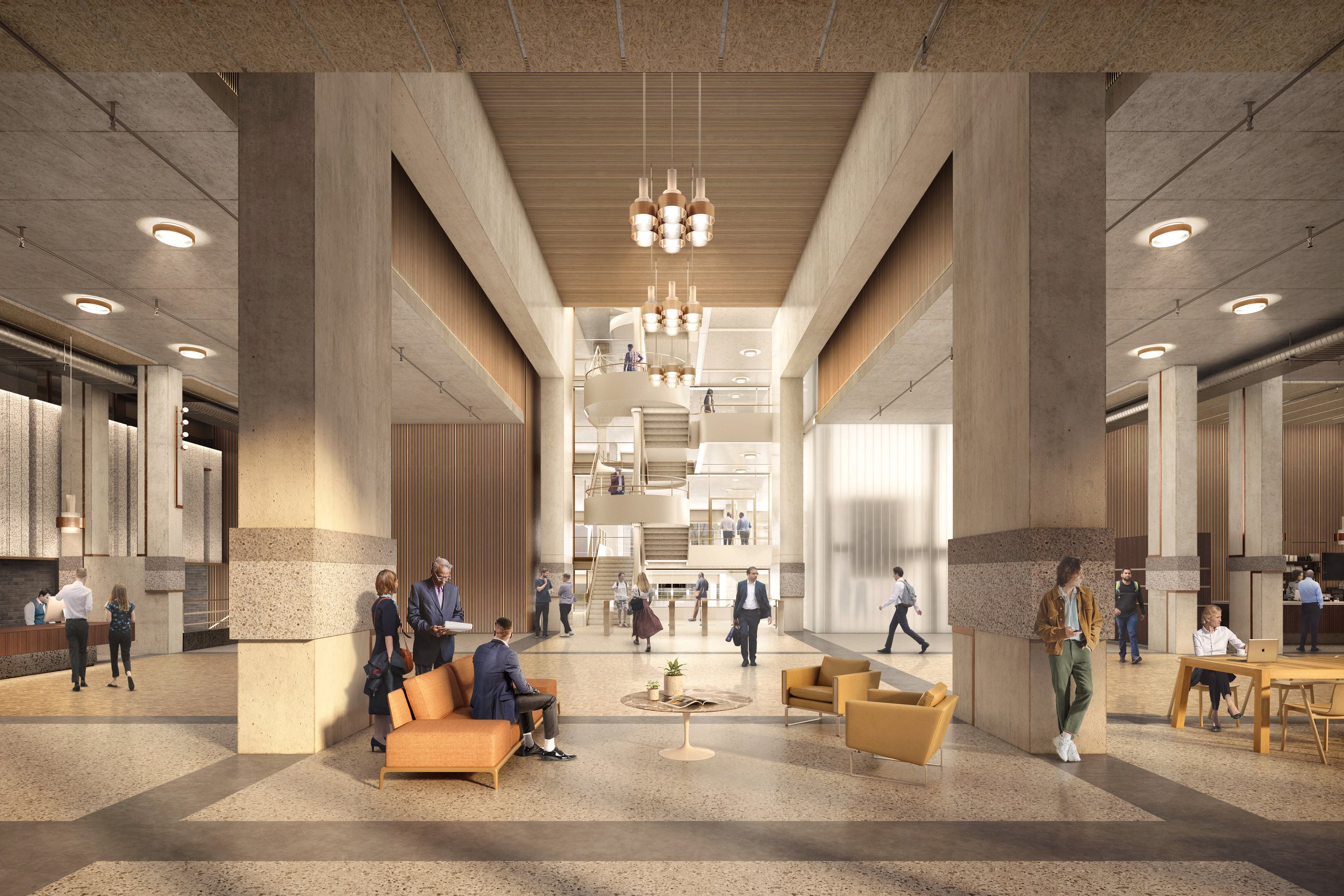-
SELECTED RESIDENTIAL COMMERCIAL CULTURAL LANDSCAPE
Sergison Bates | Leuven Theatre
Stanton Williams Architects | Besançon
Candalepas Associates | NGV Contemporary
Schulz and Schulz | Swiss Embassy, London
T.Zed Architects | Dubai
Sergison Bates | Leuven Theatre Wintergarden
Dagli | Kohlenberg
Rigby & Rigby | Niseko
Hullmark | 1071 King Street West
Jacobsen Arquitetura | Lamar Sea Mirror, Dubai
Dal Maso | Bamboo Forest
Metropolitan Workshop | Vulcan Wharf
Sergison Bates Architects | Faculty of Architecture ULB
AHMM | Holloway
Morris + Company | Cuba Streeet, London
Feilden Clegg Bradley | Hayle Quay North
Feilden Clegg Bradley | Hayle Quay North
Fathom Architects | Blackfriars Road
Haptic | One Collection
Jacobsen Arquitetura | Lamar Sea Mirror, Dubai
ODA New York | Zeta
Dagli | Kohlenberg
Metropolitan Workshop | Waltham Forest
MK27 | Lamar Sea Mirror, Dubai
T.Zed Architects | Sky 02 - Dubai
Morris + Company | Harringay Warehouses
ODA New York | 2461 Broadway
Allies & Morrison | Toronto
AHMM | Weybridge Retirement Community
Rigby & Rigby | Niseko
Rigby & Rigby | Niseko
Candalepas Associates | Barangaroo Harbour Park
Sergison Bates Architects | Leuven Housing
Dagli | Forest Neighbourhood
T.Zed Architects | Dubai
MK27 | Lamar Sea Mirror, Dubai
ODA New York | Zeta
Hullmark | 1071 King Street West
Morris + Company | Harringay Warehouses
Heatherwick Studio | Vancouver
AHMM | IBM London
AHMM | Lansdowne Road
AHMM | Lansdowne Road
AHMM | Lansdowne Road
AHMM | Royal Street
AHMM | Rome Science Museum
AHMM | Portsmouth University
AOC | Stonehenge Learning
Candalepas Associates | NGV Contemporary
Candalepas Associates | NGV Contemporary
Candalepas Associates | NGV Contemporary
Dal Maso | Bamboo Forest
David Chipperfield Architects | Dallas Museum of Art
David Kohn Architects | Limhamn
Doucerain Lièvre Delziani | Fénay
Feilden Clegg Bradley | Hayle Quay North
GM Architectes Associés | Geneva Library
GM Architectes Associés | Geneva Library
Heatherwick Studio | Azabudai Hills, Tokyo
Morris + Company | Shoreditch
ODA | Miami Brickell
Personeni Raffaele | Casino
Sergison Bates | Leuven Theatre
Sergison Bates | Leuven Theatre
Sergison Bates Architects | Hamburg
Sergison Bates Architects | KANAL–Centre Pompidou
Sergison Bates Architects | KANAL–Centre Pompidou
Sergison Bates Architects | SD Worx, Brussels
Sergison Bates Architects | Faculty of Architecture ULB
Snøhetta | Heysen Gallery
Stanton Williams Architects | Le Musée du Grand Siècle, Paris
Stanton Williams Architects | Le Musée du Grand Siècle, Paris
Stanton Williams Architects | Le Musée du Grand Siècle, Paris
Stanton Williams Architects | Museum of London
Stanton Williams Architects | Museum of London
Szczepaniak Teh | Cambodia
Szczepaniak Teh | Cambodia
Szczepaniak Teh | Supermax, Malaysia
Szczepaniak Teh | YATI - Young Actors Theatre Islington
Snøhetta | Heysen Gallery
Tigg + Coll - Greystar | Chapter, London Bridge
Tigg + Coll - Greystar | Chapter, London Bridge


















































































